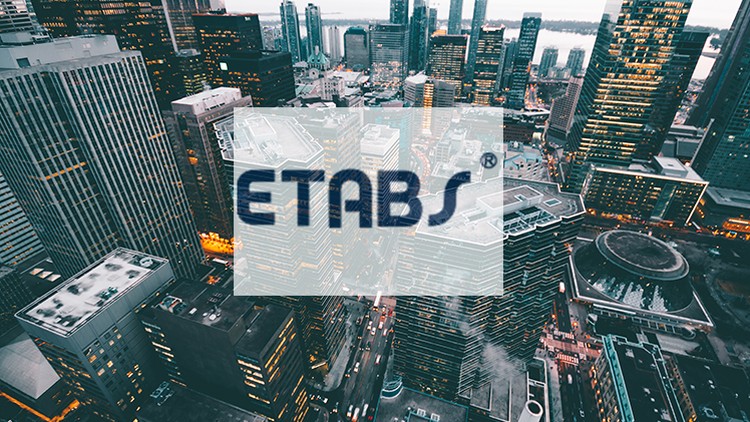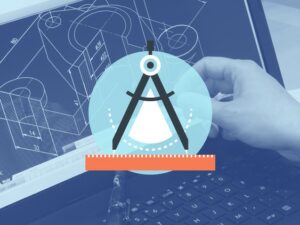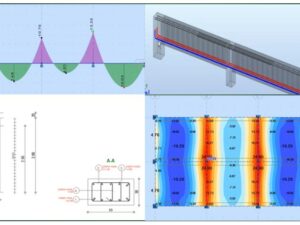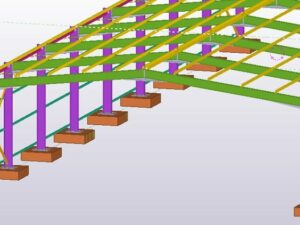The Comprehensive ETABS Professional Course (RCC and Steel)
- Description
- Curriculum
- FAQ
- Reviews

1. For Moderate/Expert Users
There are three types of Analysis covered in this Tutorial Series.
1. Linear Static Analysis
2. Non-Linear Static Analysis (Pushover Analysis)
3. Linear Dynamic Analysis (Response Spectrum Analysis)
The design codes covered are American and Indian Standards with Introduction to European Standards.
Case study 1 – Design of Pre-Engineered Building Steel Structure as per Indian Standards.
Steel Structures especially PEB are somewhat tricky to model, analyze and design. Majority of the people are comfortable in RCC Design, but very few are expert in Steel Design. After covering this section , you will be able to calculate wind and seismic loads as per the Indian Standards , Model the Steel Structures i.e. Portal , Plan Bracing and Elevation Bracing, Analyze , Review the Modal Shapes and Design the Structure. Instructor will also teach you how to do the value engineering and optimize the Steel Structures. At the end of this lecture series , you will be comfortable with Steel Structures.
Case study 2- Linear Dynamic Analysis and Design of Bill Board Steel Structure as per Indian Standards.
Bill Boards are supported on the very large Cantilever Steel Structures. You will learn how to plan the basic Structural System, which can resist the high wind and high seismic loads. You will learn how to do the dynamic analysis of the Steel Structure. Modal Analysis is a very important part. You will also learn how to improve the Mode Shapes , how to check the Fundamental Time Period. At the end , you will be able to understand how to design the Steel Structure. Value Engineering and Optimization is also taught in the end. Instability also become an integral part of ETABS modellers. You will learn how to remove the Instabilities.
Case study 3- Linear Dynamic Analysis and Design of Industrial Heavy Steel Structure as per American Standards
Industrial Heavy Structures looks very difficult and confusing in the beginning. They may be a nightmare in the beginning for Novice Engineers, but in this lecture series , you will learn how to do the basic Steel Structure Planning, How to Plan the Plan and Elevation Bracing. You will learn what are the basic Mode Shapes for Industrial Heavy Structures. You shall also learn how you can do the Dynamic Analysis of the Structures. In the end , you will learn how to design the Steel Structures as per AISC 360. A separate lecture is given at the end for Connection and Base Plate Design.
Case study 4- Linear Dynamic Analysis and Design of Steel Space Truss Structures for American Standards
Space Truss Structures are very unique in the way how force travel in them. A big space truss is first taught how to model , then analyze and in the end design as per the American Standards. You will learn more about the mode shapes of the huge structures. In the end , you will be comfortable with how the Steel Space Truss Structures can be Designed.
Case study 5- Non-Linear Static Analysis or Pushover Analysis of the Structures
In the last decade , much has been written on the push over analysis. How the push over analysis is superior to Static Push over Analysis , but very few people actually know how to do the push over analysis. Even experts in the Structural Engineering Field Shy away from this topic.
In this lecture series , you will learn how to make the push over curve and find the Performance Point. What it really means to push the Structure up to a certain displacement. How the Response Spectrum Curve needs to be aligned with the Pushover Curve to find the Performance Point. In the end , you will be able to access the Performance of the Structure. Axial , Shear and Moment Hinges are explained with the help of slides.
Case study 6- Linear Dynamic Analysis of 23 Story High Rise Structure as per Indian Standards
In this lecture series , you will learn how to read the Architecture Drawings , How to Do the basic planning of the Structural Elements.
The important widely asked questions that will get answered in this lecture series are
1. What is the difference between flexible and rigid diaphragms and how to assign the diaphragms to the RCC Slab ?
2. How to do P-Delta Analysis
3. How to do the Scaling of the Response Spectrum values to the Static Earthquake Analysis Values.
4. How to Read the ETABS Editor File ?
5. How to Design the Shear Wall ?
6. How to Export the reactions to SAFE and Design the Raft in SAFE ?
These six questions are very important to understand for any Structural Engineer for designing any Structure in ETABS.
2. For Intermediate/Novice Users, ETABS Basics Section is provided
This Section is the very basic steps in Learning of ETABS software. Moderate or Expert users may skip this part or may refer to this part as a refresher Introduction. You may also refer to this part , in case , if you face any problem while completing Case Studies.
You will start with the
Absolute Basics Section– Instructor proceeds step by step through the process of drawing grids, defining stories, defining materials, defining section properties, drawing objects in the structural engineering models, defining loads, selecting load combinations with theoretical explanations and examples.
You will learn the basics of Soil Structure Interaction and designing basic Raft Foundation. Completing this Part will make you clear about the difference between Thin shell, Thick shell and Membrane.
You will also learn the Basics of Structural Dynamics. You will be familiar with the Mode Shapes, Mass Participation, Earthquake analysis, Time periods etc. You may understand that this is a section to refer in case , you are stuck with any case study.
You need to understand that this is not an easy to do course. You may need to repeat the course content of over 20 Hours over and over again to understand the course content. This course is only intended for Serious Students. Much efforts has been done to provide the practical understanding of the Software , which is not available anywhere on the internet , hence costlier than other courses on this platform.
Healthy Discussions and Queries are always Welcome inside.
-
1Introduction to Pre Engineered Buildings
In this lecture , you will be given basic introduction of Pre Engineered Building Steel Structures.
-
2Draw a portal frame from one end to other as per Drawing
In this lecture , you will draw a portal from one frame to another without using Grids and Stories Option.
-
3Define Frame Section Properties
In this lecture , you will learn how to define frame section properties for varying section or varying profile.
-
4Replicate the Whole Portal along the Width
In this lecture , you will learn how to replicate the whole portal for analyzing in 3D.
-
5Replicate the Whole portal along the length
In this lecture , you will learn how to replicate the whole portal along the length.
-
6Draw Gable End Structure for the Ends
In this lecture , you will learn how to draw the gable end structure.
-
7Draw Plan and Elevation Bracing
In this lecture , you will learn how to plan the location of plan and elevation bracing. Why they are required ?
-
8Define Load Patterns
In this lecture , you will learn how to define load patterns for dead , live and wind etc.
-
9Define Load Cases
In this lecture , you will learn how to define the load cases
-
10Define Load combinations
In this lecture , you will learn how to define the load combinations
-
11Calculation of Dead, Live and Wind Loads
In this lecture , you will learn how to calculate dead, live and wind load values as per Indian Standards. Wind load calculation is very important for correct analysis. Excel file is prepared and values are calculated for all types including collateral loads.
-
12Correct the Load Combinations
In this lecture , you will learn how to correct the load combinations by removing the negative wind load combinations.
-
13Assign the Releases to the Structural Members
In this lecture , you will learn how to assign the releases to the structural steel members. Learn which members shall be released and which shall not.
-
14Assign Supports to the Building
In this lecture , you will learn how to assign the supporting conditions to the PEB Building.
-
15Define Modal cases
In this lecture , you will learn how to define modal load cases to the PEB Building.
-
16Define Analysis options and Analyze the Steel Structure
In this lecture , you will learn how to set analysis options and analyze the PEB Building.
-
17Steel Sructure Design of Pre Engineering Building Structure as per IS800
In this lecture , you will learn how to design the PEB Building as per IS800.
-
18Value Engineering of the PEB Shed
In this lecture , you will learn how to optimize the member sizes to achieve value engienering
-
19Check the tabular results including Material Take off
In this lecture , you will learn how to check the analysis results
-
20Modelling of a Billboard with free modelling approach
In this lecture , you will learn how to model the sign board without using grids and stories data .
-
21Assigning the Section properties to all the members
In this lecture , you will learn how to assign the section properties to all the members. You will learn how to predict the preliminary sizes for all the members.
-
22Assign End Releases and Supporting Conditions
In this lecture , you will learn how to assign releases and supporting conditions at the bottom.
-
23Define Load Patterns to the Steel Structure
In this lecture , you will learn how to define the load patterns to the bill board structure including wind and seismic loads.
-
24Define Wind Loads and Response Spectrum Loads to the Structure
In this lecture , you will learn how to define wind and response spectrum load case to the structure. What shall be the scale values initially? How we can apply wind loads to the structure.
-
25Define Load Combinations as per Auto Generate Option.
IN this lecture , you will learn how to Auto Generate Wind Load Combinations
-
26Remove the Instability in the Modelling Process. (Tips and Tricks)
-
27Structural Design and Optimization of the Steel Structure
In this lecture , you will learn how to do the structural design and optimize the steel structure for value engineering.
-
28Check the Mode shapes ,Mode partiipation and Weight of Steel Structure
In this lecture , you will learn how to check the Mode shapes , Review the Mass Participation Factor etc.
-
29Introduction to Heavy Industrial Equipment Supporting Steel Structures.
In this lecture , you will learn how the Industrial Heavy Steel Structures are made and how their structural system is planned.
-
30Define Grids and Stories Data with Frame Section Properties
In this lecture , first you will learn how to enter the grids, stories data and frame section properties. Then you will learn how to model the columns.
-
31Draw the Silo Supporting Floor with Good Steel Structure Arrangement
In this lecture , you will learn how to model and plan the good structure arrangement to support the silo and other Heavy Industrial Supporting structure. You will learn how to model the plan bracing , shear connected beams and moment connected beams. The beams indicative properties are predicted and modeled.The floor of chequered plate is also stimulated.
-
32Draw Second Floor on the top of Silo Supporting Steel Structure
In this lecture , you will learn how to model and plan the good structure arrangement to support the Second Floor. You will learn how to model the plan bracing , shear connected beams and moment connected beams. The beams indicative properties are predicted and modeled.The floor of chequered plate is also stimulated.
-
33Draw Roofing Structural Steel Arrangement
In this lecture , you will learn how you need to plan the roofing arrangement of any steel structure. The moment connected beams are modeled , with plan bracing on top to reduce the eccentric sway in wind and seismic loading.
-
34Draw Vertical Elevation Bracing along the Minor Sway Direction
In this lecture , you will learn how to access the best position for vertical bracing. The vertical bracing are required to limit the sway deflection in case of seismic and wind loads. The bracing position , type and size is a very important criteria which you need to understand before you start practicing on steel structure.
-
35Define Load Patterns for Steel Industrial Heavy Structure
In this lecture , you will learn what are the various load patterns which you may enter while modelling steel industrial heavy structure. The Dead , Live , Wind and Seismic Load Patterns are entered.
-
36Define Load Cases and Load Combinations
In this lecture , you will learn how to define load cases and combinations. The load cases are entered including Response Spectrum load cases among Horizontal axis. The default design combinations are generated for AISC 360 Design code and are reviewed accordingly.
-
37Define Modal Cases and Supporting Conditions
In this lecture , you will learn how to Define and finalize the desired supporting conditions. The supporting conditions may be modeled as fixed along major axis and restrained along all three axis for forces. The Ritz analysis vectors are considered for dynamic analysis with target participation ratios. The desired number of modes are also set.
-
38Define Semi Rigid Diaphragms for all the floors
In this lecture , you will model the diaphragms for consideration. The semi rigid diaphragm is considered taking into picture the flexible behavior of the chequered plate.
-
39Remove any kind of Errors and Rectification of Mistakes in Modelling
In this lecture, you will face what ETABS modelers face in their offices on day to day basis. Removal of the errors and Rectification of mistakes hold an utmost place in the process of finalization of the Model. The errors are deliberately introduced into the modelling process to give clear ideas of how to handle these tricky situations.
-
40Response Spectrum Analysis and Review of Mode Shapes
In this lecture , you will learn how to scale the response spectrum function. The scaling has to be done to match the two basic inputs i.e. Static base shear and dynamic base shear. The three fundamental time periods are accessed and the mode shapes are accessed. The behavior is studied and checked for idealized behavior.
-
41Response spectrum Linear Dynamic Analysis and Design of Steel Structure
In this lecture , you will do the Response Spectrum Linear Dynamic Analysis and design the steel structure as per AISC 360 to access the shortcomings and improvements that can be incorporated. The dynamic analysis is better than static analysis.
-
42Optimization of Structural Steel Member Sizes for Economy
In this lecture , you will go through what ETABS modelers do almost everyday. Value Engineering. You will know how, when and where to reduce the Structural Steel member sizes to reduce the Material Take off.
-
43Design of Structural Steel Connections
In this lecture , you will finish the lecture series with learning how to do the connection design. Connection Design is very difficult task to do manually. The software do saves us a lot of time by designing Shear Connections, Moment Connections and Base Plate Designs.
-
44Modelling of Structural Steel Space Truss with Free Modelling Approach
In this Lecture , you will learn how to model the space truss without the help of grids and stories option. Free Modelling approach is considered and 3D truss is modeled.
-
45Assign Supporting Conditions , Section Properties and Loads to the Truss
In this lecture , first you will learn how to define frame section properties and assign them. Then , you will move forward to the defining supporting conditions. After that , you will know how to define and assign wind and seismic load patterns.
-
46Remove any kind of Instability in the Truss by Check Model Option
In this Lecture , you will face the most common dilemma of ETABS modelers i.e. how to remove the Instability. Models may have various kind of errors and instabilities. You will be offered a fresh perspective of how to handle these kind of tough situations.
-
47Eigen Modal Analysis and Modal Static Analysis of the Truss
In this lecture , you will learn how to do the modal static analysis of the structure. The structure is checked by the linear static analysis. The mode shapes for first three modes are reviewed and accessed. The fundamental time period is calculated.
-
48Design of Steel Space Truss as per AISC 360-16
In this lecture, you will learn how to do the Design of Steel Space Truss as per AISC 360-16. The Truss is first designed and checked for the design ratios. The bending moment , shear force and deflection patterns are reviewed.
The Material list or Material Take off (MTO) is calculated.
-
49Introduction to the Pushover analysis (Non -Linear Static Analysis)
-
50Define Non-Linear Material and Section Properties
-
51Define Loads Patterns and Load Cases
-
52Analyze and Design the Structure
-
53Define Gravity and Push over Load Case
-
54Assign PMM hinges to the structure
-
55Analyze and Check the Model with Non Linear Pushover Load Case
-
56Study the Pushover Curve and Learn to Find Performance point
-
57Improve the Performance of the Structure






Social Network