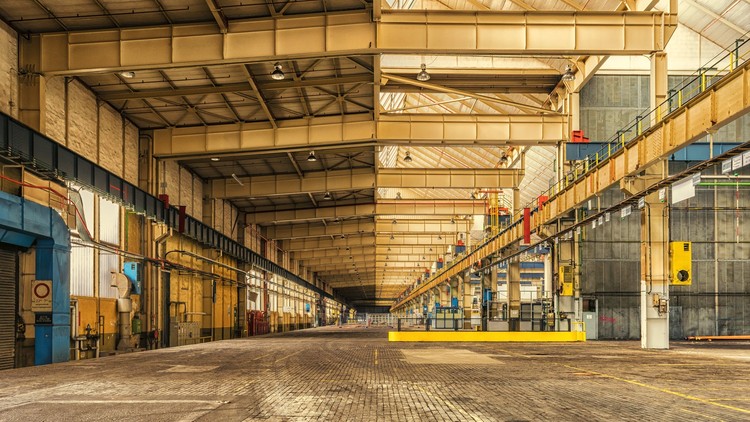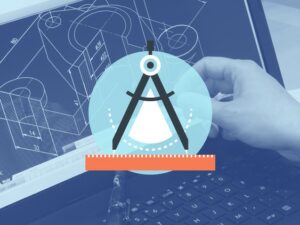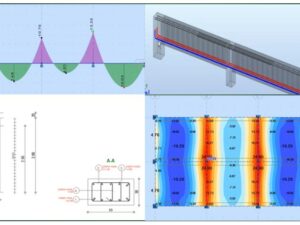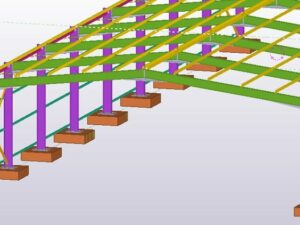STAAD Pro Professional Course(Steel Large Span Structures)
- Description
- Curriculum
- FAQ
- Reviews

Design of Truss Structures as per AISC 360
In this lecture series, first of all you shall learn the absolute basics of Introduction to Steel Truss Structures. Manual Design of Purlins and Sag Rods are explained in detail as per AISC 360. You shall learn how to model , analyze and design steel truss structures as per AISC 360.
Linear Buckling Analysis of Structures
Linear Buckling Analysis is a very interesting concept ,which form the basis of design of many types of structural elements. You shall learn how to do buckling analysis of Column Manually. After getting your concepts cleared , you shall learn how to perform buckling analysis of I shaped Steel Girders , I shape Columns and Cooling Tower.
Design of Pre-Engineered Building as per Indian Standard IS800
Pre-Engineered Buildings are somewhat difficult to model and analyze. The Instructor explains the anatomy of PEB structures first. You shall learn how to model , analyze and design the structures. Wind load calculations is taught in great detail.
Design of Lattice Steel Truss Structure as per Indian Design Standards
This lecture series starts with Introduction to Lattice Steel Truss Structures.The modelling , analysis and design of Steel Truss Lattice Structures are taught with practical examples. Difference in behavior of Conventional PEB structure with Lattice Steel Truss Structures is taught in great detail. You shall learn how to read the design results and optimize the steel structures.
Design of Pre-Engineered Building as per American Standard AISC 360 and ASCE 07
This is the only lecture series on the internet that shall explain you how to calculate the Wind loads as per American Standard ASCE07. The Portal frame analysis for the structure is performed as per AISC 360. The design of the Portal is done and the results are analyzed.
Non-Linear Static Analysis of Steel Structures (Pushover Analysis)
In this lecture series , Non-Linear Static Analysis of Steel Structure is done in the STAAD. The pushover analysis is taught in great detail in this lecture series. The modelling is done for a planar structure in STAAD. The pushover curved is generated and the results are ascertained.
-
1Introduction to Steel Truss Structures
In this lecture , truss theory is discussed in great detail.
-
2Manual Design of Purlins and Sag Rods for Wind Loads
Purlins and Sag Rods are manually designed in this tutorial. Thorough Explanation is provided over the Wind design forces and how you can design them as per AISC 360.
-
3Modelling, Analysis and Design of Steel Truss in STAAD as per AISC 360
In this lecture , Truss is modelled in the STAAD , loading is applied on the truss. STAAD model is analyzed and designed for all the forces.
-
4Introduction to Linear Buckling Analysis
In this lecture , Buckling Analysis of the Structure is explained in detail.
-
5Perform Buckling Analysis for I Shape Column
In this lecture , BLF (Buckling Load Factor) is calculated in the STAAD. Corresponding theoretical calculations are also done to cross verify the result given by the STAAD.
-
6Perform Buckling Analysis for I Shaped Steel Girder
In this lecture , Buckling Analysis for I Shaped steel girder is performed with FEA. The BLF is calculated .
-
7Perform Buckling Analysis of a Cooling Tower (Theoretical Example)
In this lecture , Buckling Analysis is performed for a Cooling Tower.
-
8Introduction to Pre-Engineered Buildings (PEB)
The PEB Buildings are discussed in great detail in this lecture.
-
9Modelling of PEB Shed and Assigning Properties
In this lecture , PEB Shed is modelled in the STAAD.Pro and Properties are assigned to all the members.
-
10Define Load Cases and Combinations
In this lecture , Load Cases and Load Combinations are defined in the STAAd.Pro.
-
11Calculation and Assignemnt of Dead and Live Loads as per IS 875 and NBC 2016
In this lecture , Dead and Live loads Calculations are thoroughly explained as per IS 875 and NBC 2016. The Wind forces Theoretical Explanation is also provided as per the Indian Design Standards.
Wind forces are also Calculated as per the IS 875-2015 and NBC 2016.
-
12Assignment of Wind Loads on PEB Shed as per the Indian Standards
In this lecture , Wind forces that are calculated in the previous lecture are assigned to the members in this lecture.
-
13Assigning Analysis and Design Parameters with Extracting Design Results
In this lecture , Analysis and Design Parameters are assigned to the Structure. The model is analyzed and designed . The results are assessed in the end. The bending moment and shear force diagrams are also studied.
-
14Introduction to Lattice Steel Truss Structures
Before we jump on to the practical example , we shall learn the theory of Lattice Steel Truss Structures
-
15Practical Reference for a Lattice Steel Truss Structure
In this lecture , practical model of lattice steel truss structure is studied to give you a brief preview of how you shall model them in next lectures.
-
16Modelling , Analysis and Design of Lattice Steel Truss Structure
In this lecture , a full scale model is prepared for lattice steel truss structure. The design parameters are also entered.
-
17Reading Design Results and Optimising the Steel Structure
In this lecture , design results are interpreted and value engineering is done for the steel lattice structure to reduce the total weight.
-
18Detailed Explaination of Wind Loads as per ASCE 07-16
In this lecture , Wind Loads Calculation as per ASCE 07 are discussed in great detail.
-
19Modelling , Analysis and Design of Portal Frame as per AISC 360 and ASCE07-16
In this lecture , A Portal frame is modelled on which the wind loads calculated as per ASCE07-16 are applied. The design is done for the PEB portal frame as per AISC360.






Social Network