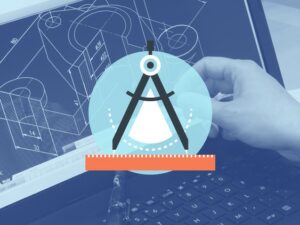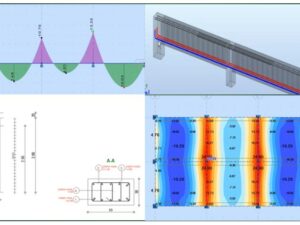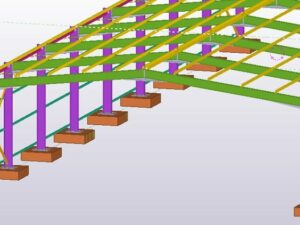BIM - The methodology complete course - AulaGEO
- Description
- Curriculum
- FAQ
- Reviews

In this advanced course I show you step by step how to implement the BIM methodology in projects and organizations. Including practice modules where you will work on real projects using Autodesk programs to create truly useful models, perform 4D simulations, create conceptual design proposals, produce exact metric computations for cost estimates, and use Revit with external databases for Management. of Facilities.
This course is the equivalent of several Masters of BIM Project Management, whose cost is around USD3000 to USD5000, but, instead of investing such amount, you can get the same knowledge for a fraction of the cost. With my other Revit and Robot courses you will have a complete view of BIM. Remember that BIM is not a program, it is a working method based on new technologies. Nobody tells you that and therefore you might think that to know BIM you only need to know how to model in Revit. But this is false, and that’s why many do not get the expected results despite spending thousands of dollars on training and software.
With this course you will learn to use BIM throughout the life cycle of the project, at the same time that you will be able to work in practical and guided exercises on the programs.
#AulaGEO
The AulaGeo team worked hard on this course. It was developed in Spanish by Enzo, voiced by Gabriella for English speaking students.
-
26Introduction to the practical section
-
27Buildable Models - Steel
-
28Buildable Models - Concrete
-
29Buildable Models - Wood
-
30Sub-divide items according to tasks
-
31Revit extensions for structural models
-
32Layout options
-
33Exercise 01 - Creating Constructable Models
-
34Using parts to improve accuracy
-
35Exercise 02 - Using parts to improve model accuracy
-
36Exercise 03 - Using Views to improve communication
-
37Introduction to module 02
-
38Using the timeline in Naviswork
-
39Using parts to improve the accuracy of the simulation
-
40Exercise 01 - 4D simulations and construction planning
-
41Decomposed Work Structure
-
42Segmenting elements according to their location in the model
-
43Exercise 02 - Segmenting elements by location
-
44Using 4D simulation to manage procures
-
45Exercise 03 - Procurements management
-
46Design alternatives with conceptual masses
-
47Adding parameters to the conceptual masses
-
48Using floors to quantify masses
-
49Compute floor areas in masses
-
50Use formulas to estimate construction costs
-
51Exercise 01 - Creating and comparing conceptual estimates
-
52Converting mass surfaces to building elements
-
53Creating tables to control costs
-
54Creating material tables
-
55Using parts to improve the accuracy of materials
-
56Using conditional formats
-
57Using preliminary costs to guide the design
-
58Exercise 02 - Reusing preliminary costs during design
-
59Setting up a model for exact metric computations
-
60Exploring the catalogs
-
61Extracting project quantities
-
62Adding resources to quantity objects
-
63Virtual quantity computations
-
64Analysis of changes in computation of materials
-
65Exporting metric computation reports
-
66Constructive and destructive metric computation methods
-
67Exercise 03 - Creating detailed metric computations
-
68Identifying parameters for use of spaces
-
69Creating and assigning new parameters to the model
-
70Creating tables to report and enter parameter values
-
71Building formulas to follow and report Management metrics
-
72Displaying GI information in plant views using labels
-
73Exercise 01 - Adding installation management information
-
74Creating new parameters and views to follow the history
-
75Using tables to plan replacements and preventive maintenance
-
76Using conditional formats to highlight elements in tables
-
77Exercise 02 - Using BIM models to track and plan maintenance
-
78Compiling and updating maintenance data
-
79Exporting BIM model data to external databases
-
80Importing and merging external data into the BIM model
-
81Exercise 03 - Integrating BIM models into monitoring systems






Social Network