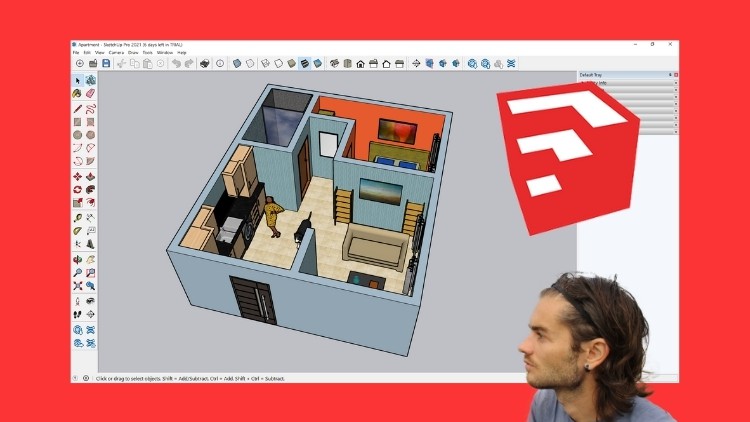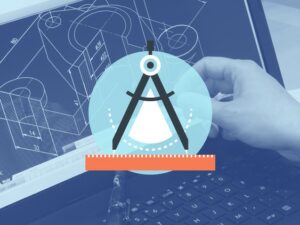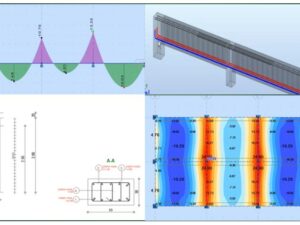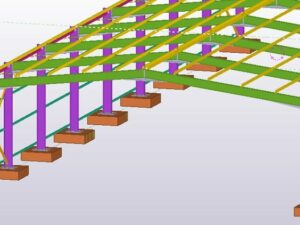Sketchup for interior design
- Description
- Curriculum
- FAQ
- Reviews

Sketchup
Sketchup is an intuitive 3D modeling software that lets you create and edit 2D and 3D models including the push and pull tool that allows designers to extrude any flat surface into 3D shapes. It is a program used for a wide range of 3D modeling projects such as architecture, interior decoration, landscape architecture or the design of objects for industry, to name a few. one of its uses. The program includes drawing layout functionality, surface rendering and supports third party plugins. There is also access to a gigantic bank of 3D objects that can be imported directly into the design project.
Advantages of Sketchup
– Sketchup is simple, fast and intuitive software compared to other 3D modeling software.
– You can already make simple models after only a few hours of learning.
– SketchUp makes it possible to produce models made up of few faces.
– Due to its non parametric modeling principle, SketchUp is suitable for a large number of uses.
– It has a large collection of free components with the 3D Warehouse.
– There are a large number of plugins, many of which are free like Twilight Render to create realistic renderings.
Training course
In this training course you will start with Sketchup by starting by discovering the working interface. Then we will all the basics of Sketchup with shape design tools, how to create components, how to integrate color or textures, how to use the 3D Warehouse to import images. Then we will specialize in interior design. For this creation of two of an apartment interior. We are going to create a 2D plan to scale with dimensions, and coloring of its 2D plan. Then we will model the plan in 3D rendering with integration of elements from the 3D Warehouse. We will also see how to create furniture yourself using the different tools. Finally, for a final rendering of the project, using the free Twilight Render plugin, we are going to make a more realistic rendering closer to reality. To embellish your design and offer more qualitative work.
-
1Introduction
Introduction
-
2Place the toolbox
Place the toolbox to create your dashboard
-
3Move in your workspace
Learn how to move in the workspace
-
4The three axes
Understand the three axes
-
5Start and open document
Start new document and open saved document
-
6Save and export
Save your document and export your document in image file
-
7Difference between edges and faces
Understand the difference between edges and faces
-
8The views
The different views
-
9The shadows
The shadows
-
10Rectangle tool
Rectangle tool
-
11Rotated rectangle tool
Rotated rectangle tool
-
12Circle tool
Circle tool
-
13Freehand tool
Freehand tool
-
14Arc tool
Arc tool
-
15Line tool
Line tool
-
16Follow me tool
Follow me tool
-
17Push pull tool
Push pull tool
-
18Offset tool
Offset tool
-
19Scale tool
Scale tool
-
20Dimension tool
Dimension tool
-
21Eraser tool
Eraser tool
-
22Move tool
Move tool
-
48Install Twilight Render toolbox
Place your Twilight Render toolbox
-
49Room Twilight edit material
Edit the materials before render
-
50Room Twilight edit environment
Edit environment before render
-
51Room Twilight start rendering
Start rendering with Twilight
-
52Room Twilight start rendering with wall
Start rendering in Twilight with wall
-
57Appartment add wall
Add the walls from the plan
-
58Appartment add doors and windows
Add the doors and the windows
-
59Appartment create bathroom
Design the bathroom
-
60Appartment create the room
Design the room
-
61Appartment create kitchen
Design the kitchen
-
62Appartment create living room
Create the living room
-
63Appartment finishing part 1
Design the finishes part 1
-
64Appartment finishing part 2
Design the finishes part 2
-
65Appartment save and export
Save and export your final work






Social Network