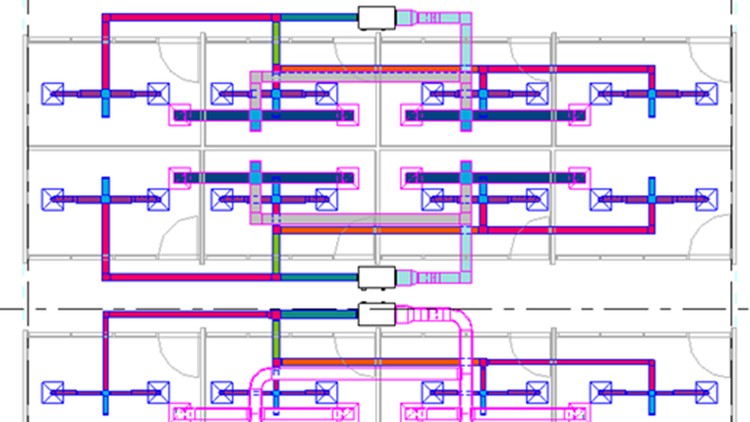Revit MEP 2019 Essentials and Intermediate
- Description
- Curriculum
- FAQ
- Reviews

In this course, you will learn how to create HVAC, Plumbing and Electrical systems. The course will show you how to Link Revit models from other disciplines. You will learn how to create Spaces and Zones, then make the energy analysis. The course will show you how to create the MEP systems, manually and automatically. You will learn how to annotate, tag, detail, your model, along with creating and printing sheets. Other advanced topics will be discussed in the course like creating several types of schedules. Finally you will see how to deal with worksharing in Revit.
This course is built over exercises. You will have two sets of files: PDF files which carries instructions, and RVT files which will be your starting point for each topic. At the end of each video, you will be instructed to open a certain file to practice what you learned.






Social Network