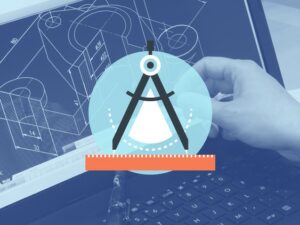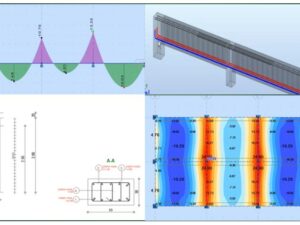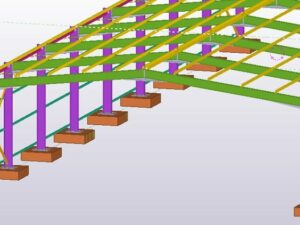Mastering AutoCAD Civil 3D: Working with surfaces
- Description
- Curriculum
- FAQ
- Reviews

This course will improve your existing skills of using AutoCAD Civil 3D and allow you to work more efficiently and productively. It is intended for those already in the civil engineering workforce and those looking to stand out from others and become a specialist civil designer.
The software is very comprehensive and can perform any civil engineering requirement. Yearly updates are released from Autodesk, and there is multiple third party add-ons. You can spend a life time trying to master the software and still have benefit from more training.
“The more I learn, the more I realize how much I don’t know.” – Albert Einstein
There are many training courses available which are excellent for beginners or those wanting to get an overview of a specific workflow such as a designing a road. However, this course takes a step back and looks at a variety of ways of working with Civil 3D surfaces in the initial stages of a project. It focuses on one topic in detail, a resource that is not easily found elsewhere.
Having an accurate and manageable existing base model/surface is an essential step in a design project. It is paramount to ensuring the design is feasible, safe, and able to be priced accurately.
Setting up a design project correctly is an essential skill that you cannot afford not to have.
Note: This course will be done using metric measurement terminology.
-
1Introduction to the course
This lecture has general information about the course structure and it's purpose.
-
2Exploring what a surface is
A fundamental summary of the components of a surface and their uses from an engineering perspective.
-
3How does Civil 3D work with surfaces
A brief lecture summarising the toolspace inside Civil 3D in relation to surfaces.
-
4LiDAR sources
Explanation on what LiDAR is and where you can get it from. Tips on how to download and pitfalls to watch out for.
-
5Quiz on background knowledge
This is a short quiz to ensure you picked up the key points from Section 1.
-
6Are you ready to start?
Be sure to download the Section 2.pdf, the 3 Dominion.pdf and the two zip files from this lecture. Don't forget to unzip the files.
This lecture goes over some key points, downloads, and settings to check prior to starting to use the software. -
7Create survey surface
Given some boundary and survey triangulation we will make a Civil 3D surface.
-
8Extend survey to boundary
Using the drawing from the previous lecture, we will edit it to fill in gaps between the survey boundary and legal property boundary.
-
9Create and simplify LiDAR surface
Starting a new drawing, we will import the LiDAR information from the example council website.
-
10Setup data shortcuts
We will create another drawing, and setup surface links between them all.
-
11Adjust for vertical differences
In this lecture we will calculate the average difference in heights between surfaces and make some adjustments.
-
12Combine and view
We will finally combine the data into 1 surface with smooth joining contours.
-
13Quality control check
Final lecture of the section to review the completed project for any areas of improvement.
-
14Quiz on setting up an existing surface
This quiz is based on Section 2 - setting up an existing surface.
-
15Analysis types and uses
Be sure to download the Section 3.pdf from this lecture.
Lecture 13 summarises various analysis techniques and tools available for surfaces. -
16Finding steep areas in terrain
By the end of this lecture you will be able to easily illustrate steep areas on a surface. This lecture covers the worked example and two other real world projects, both an as-built surface and a modified design surface.
-
17Defining river locations
In this lecture you will learn some methods of defining where a stream invert is, how to locate the banks, and calculate the average gradient of the stream invert.
-
18Water drops and catchments
This lecture will explore the inbuilt Civil 3D tools and their limitations. You will learn how to manually determine the catchment size using engineering judgement.
-
19Flood behaviour
This lecture will showcase a real world flood example and also a simple interpretation of the ponding behaviour on our case study example.
-
20User contours
This brief lecture will show you how to extract user contours at an elevation of your choosing. We will also set up the drawing for Lecture 19.
-
21Pond storage volumes
Carrying on from Lecture 18, you will learn how to use the inbuilt stage storage functions to create a table and a graph that shows the relationship between height and volume of an existing pond in the case study example.






Social Network