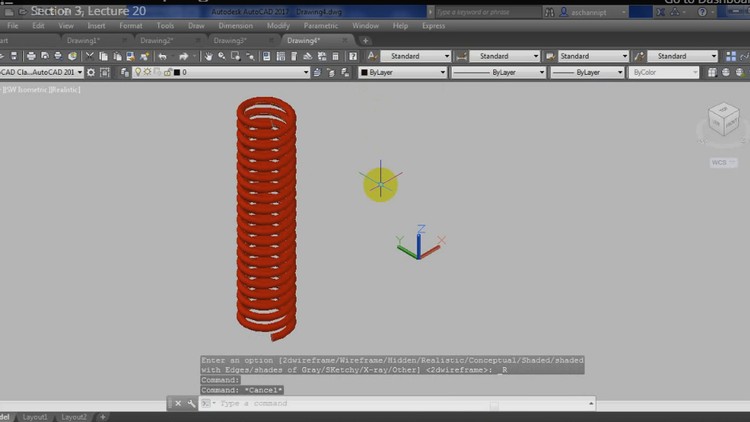Learn 2D and 3D AutoCAD 2021-2017 for Engineering Students
- Description
- Curriculum
- FAQ
- Reviews

This course is them those wanted to learn about latest version of CAD from beginning to little advanced level, basically in this course we have demonstrate step by step guide to use useful commands of AutoCAD 2021-2017, that’s why you can follow steps and reach to the target easily.
What are Requirements-
-
Need to have basic knowledge of computer
What Students are Going to Learn-
-
Basics of AutoCAD
-
Unique approach to use the software
-
Able to draw objects in 2D
-
Able to draw objects 3D
-
Will have knowledge of 2D commands
-
Will have knowledge of 3D commands
What is the Target Audience-
-
Engineering students wanted to learn about AutoCAD
-
Wanted to know about designing
-
1Introduction to AutoCAD 2017 Interface
This video will tells you about basic introduction to AutoCAD 2017
-
2Unit System We Used in AutoCAD
In this tutorial you will learn about basic concept of unit system we used in AutoCAD
-
3Ways to Draw Anything in AutoCAD
Yeah, this tutorial will tell you how to draw anything using AutoCAD, awesome is not it.
-
4Helping Options in AutoCAD for Easy Drawing
There are many helping options we have in AutoCAD to draw anything effectively.
-
5Selecting Interface of AutoCAD
Yeah, interface is most important because there are many interfaces but here I have shared with you the most useful one, of course it is my own view.
-
10Drawing Line Command and Create Rectangle in AutoCAD
Let get started with drawing, so here you will learn about first drawing you can draw by using AutoCAD
-
11Drawing Circle
Lets draw circle here you will learn, how to draw circle.
-
12Drawing Rectangle Directly
Yeah, there is also a command in AutoCAD, that's why you can directly draw rectangle
-
13Drawing Arc and Use of It
Here, you will learn about drawing arc and of course this command very useful
-
14Use of Spline
This is one of my favorite command, because it is very helpful for drawing things according to our requirement.
-
15Use of Offset & Mirror Command
Use of Offset and Mirror command is very useful for saving time while drawing any big drawing, like drawing Lathe Machine Tool
-
16Use of Trim
Trim command is one of the command, which help us all the time, while drawing because it helps to remove error fro drawing
-
17Use of Chamfer
Chamfer command is useful while drawing any 2D as well as 3D object for giving finishing touch and making the drawing more beautiful and realistic.
-
18Use of Hatching
Hatching command is one of the command,which we used to make the drawing more readable for architecture and of course for students also.
-
19Saving Drawing
Yeah, after all you have to save your drawing and in this tutorial you will learn about saving drawing.






Social Network