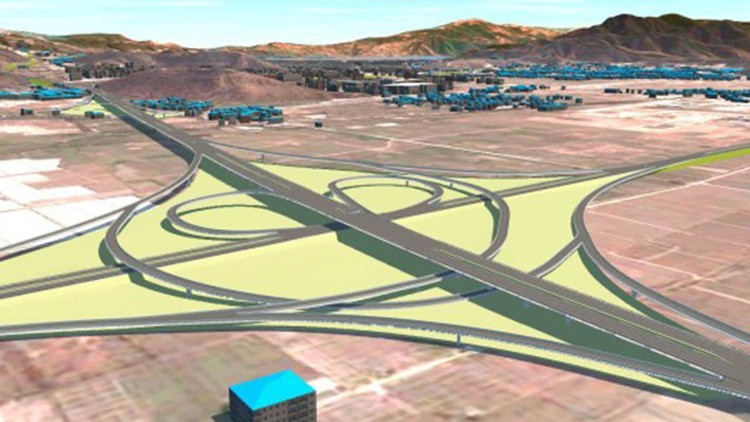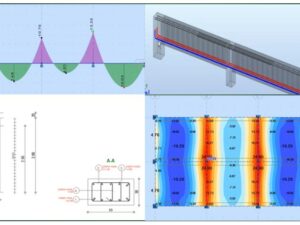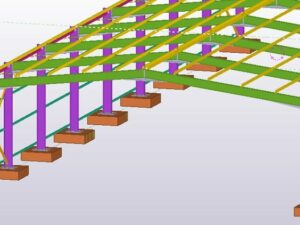Autodesk AutoCAD Civil 3D: For Engineers and Designers
- Description
- Curriculum
- FAQ
- Reviews

This course introduces the users to the powerful Building Information Modeling (BIM) solution, AutoCAD Civil 3D. The BIM solution in AutoCAD Civil 3D helps create and visualize a coordinated data model. This data model can then be used to design and analyze a civil engineering project for its optimum and cost-effective performance.
This course has been created considering the needs of the professionals such as engineers, surveyors, watershed and storm water analysts, land developers and CAD technicians, who wish to learn and explore the usage and abilities of AutoCAD Civil 3D in their respective domains.
This course covers the basic as well as advanced concepts in AutoCAD Civil 3D such as COGO points, surfaces and surface analysis, alignments, profiles, sections, grading, assemblies, corridor modeling, earthwork calculations, and pipe and pressure networks. It also covers important topics such as Points Creations, Surface Creations, Surface Analysis, Corridor Modeling, Pipe Networks, Pressure Networks, and Parcels and so on. t
-
2Creating Points
In this lecture, you will learn to create points using various tools in the Create Points toolbar.
-
3Importing Points
In this lecture, you will learn to verify the drawing settings, create points manually using the coordinate data in lat and long format, and create points using the Slop/Grade-Elevations tool.
-
4Creating Surface
In this lecture, you will learn to create a surface and then add point data to it. Then, you will apply a surface style and perform edit operations on it.
-
5Surface Pasting
In this lecture, you will learn to create two surfaces using the point group and break lines. Also, you will use some of the surface editing commands to paste the surface.
-
6Creating Surface from GIS Data
In this lecture, you will create a surface using a shape file, import a raster image, and drape it over the surface.






Social Network