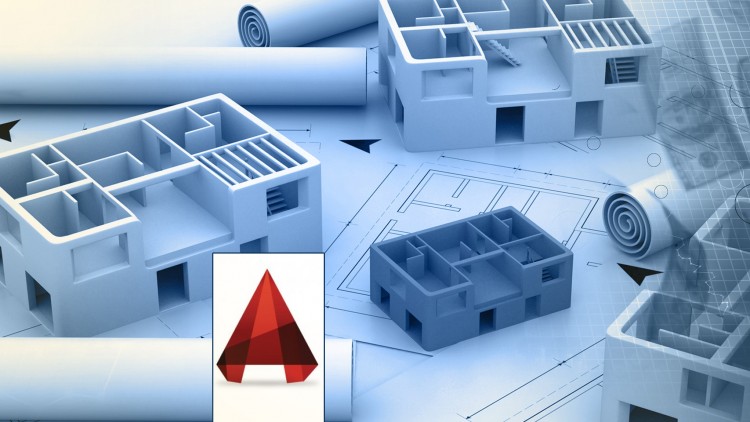AutoCAD Tutorial
- Description
- Curriculum
- FAQ
- Reviews

An Innovative AutoCAD Tutorial
This is a tutorial that will help you learn the AutoCAD program quickly and effectively. All the lessons are video recorded and they will guide you step by step, demonstrating how to work with the program. Into your hands, we give you 6,5 hour video teaching material created by a design engineer!
What is AutoCAD?
AutoCAD 2D software is a common CAD design tool used by professionals around the world. The program is used in different industrial and business areas, such as nterior design, architecture, mapping, surveying, manufacturing, electronics, landscaping, and electrical, mechanical, or environmental engineering. It enables 2D design, drafting and documantation. The AutoCAD 2D course prepares to work in the environment of 2D Computer-Aided Design/Drafting
Learn AutoCAD with No Secrets
The course is constructed to satisfy the needs of beginners as well as more advanced users. For this course you need to have one of the 2006-2010 AutoCAD versions. If you have never worked with AutoCAD, a logical sequence of lessons will enable you to quickly remember all its features. Since the layout of 2009 AutoCAD version is different, the tutorial takes this difference into account and both a new and old AutoCAD layouts are discussed. More advanced AutoCAD users will surely appreciate examples that demonstrate how to organize the work with many drawings by, for example, organizing layers, grouping items, creating styles, moving items form one drawing to the other, printing and creating your own libraries.
Is This Course for Me?
This course is designed both for the beginners and more advanced AutoCAD users. The instructor starts with the basics, such us moving, copying, scaling, grouping items, and working on layers. He demonstrates how to make a floor plan and print it. Next, he teaches you to make an engineering drawing and to effectively use other essential AutoCAD features like attributes and tables. The course ends with a short introduction to 3D designing. Clear instructions and video illustration of all the steps help you acquire all necessary skills in no time.
-
1Welcome to AutoCAD TutorialBay
-
2First steps getting to know the interface
-
3Functions in AutoCAD
-
4Three ways to draw basic objects
-
5Specified points, Tracking and Ortho Functions
-
6Polar Tracking and drawing perpendicular objects
-
7How to modify objects effectively
-
8Polyline Options
-
9Converting Lines to Polilines
-
10Breaking up a Polyline
-
11Three ways to draw a circle
-
12Using chamfer and fillet functions
-
13Working with Splines
-
14Attributes template
-
15How to design drawing sheet templates
-
16Using visual properties color, line thickness and type
-
17Strech and copy functions
-
18Saving Projects and Autosave
-
19Understanding Layers
-
20Groups and Blocks elemetns
-
21Using Array and Mirror
-
22Drawing complicated objects with boundary function
-
23Hatching elements and objects
-
24Paper Size Templates






Social Network