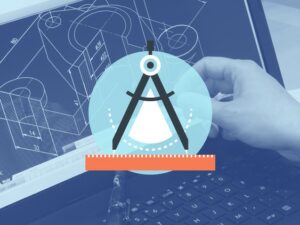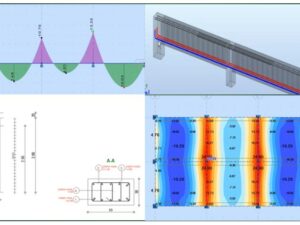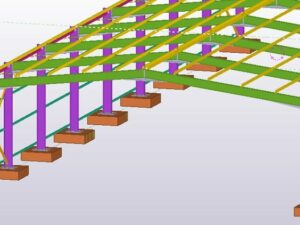AutoCAD Civil 3D Training: Level 1 (Beginner)
- Description
- Curriculum
- FAQ
- Reviews

This course is the beginner level of the Civil 3D Course. It is a lighter version of the AutoCAD Civil 3D Level 2 course. It is shorter and less advanced, which will allow beginners to get started with Civil.
Among the topics covered by the course are:
1. Exploring the user interface (get started version)
2. Working with survey data (get started version)
3. Creating alignments and profiles (get started version)
4. Designing corridors and pipe networks (get started version)
5. Cutting cross-sections; and
6. Estimating earthworks material volumes.
Civil 3D is the AutoCAD vertical product for Civil Engineers. While an understanding of AutoCAD is useful for this course, the process and workflows used in designing a project in Civil 3D are completely different from those used in AutoCAD.
-
12Introduction
-
13Creating and defining surfaces by point groups
-
14Defining a surface from breaklines
-
15Defining a surface Boundary
-
16Defining a surface from Contours
-
17Surface Properties
-
18Analysis by Water Drop Path
-
19Analysis by Quick Profiles
-
20Volume Surfaces (Cut and Fill)
-
21Surface Styles and Labels
-
22Surface Labels and Tables
-
23Introduction
-
24Sites
-
25Parcel from Objects
-
26Parcel Creation Tools
-
27Free Form Create
-
28Parcel Adjustment
-
29Parcel Cul-de-Sac Area
-
30Parcel renumbering
-
31Parcel Styles
-
32Parcel Label Style






Social Network