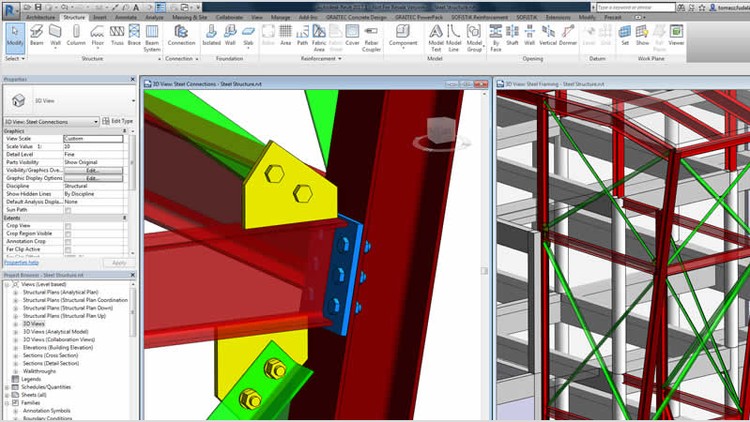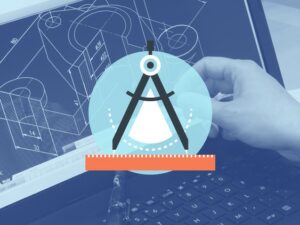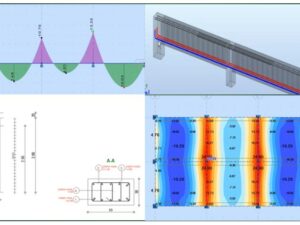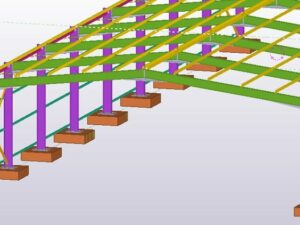Advance Steel Design for BIM projects
- Description
- Curriculum
- FAQ
- Reviews

Learn Advance Steel Design.
This course includes Autodesk structural design;
-
Design a complete building
-
Foundation, structural columns
-
Beams, details
-
Quantification
-
Plans and layouts
The instructor explains aspects of interpretation of structural drawings, and how these can be carried out in three-dimensional modeling. It is explained how to create printing layouts and gradually it is understood all the comados of structural elements.
The course includes files used in the course to do what appears in the videos.
The entire course is applied in a single context according to the AulaGEO methodology.
-
1Introduction of advance steel
Basic commands and explanation of what the course is about, Creation of layout, concrete and placement of columns
The layout is provided to be able to carry out the work and help on the project,
Creation of elevations.
-
2Create base plate or anchor bolts
Create viewbox
Create connections from columns to beams.
Add end cap plate, length of columns or make them short.
-
3Creating extra connections
Create bracket connection and place columns on beams of the second floor,
Place studs on beams and third floor
-
43 floor and continuation of the building
Continue columns and connections,
Place information about work,
Use and details in the title block.
-
5Other details
Explanation and summary of the previous videos,
What can be done with advance steel,
Demonstration of other videos of different jobs with different models, stairs, handrails, buildings, manufacturing buildings.






Social Network