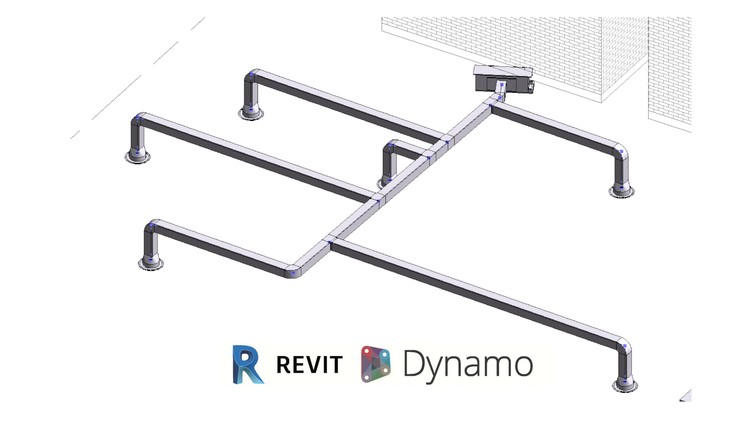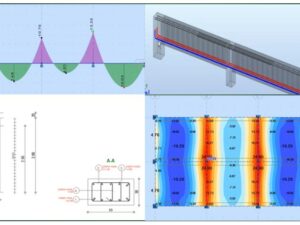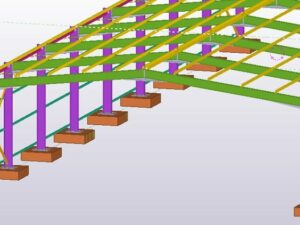Efficient BIM Ducting Design with Revit and Dynamo
- Description
- Curriculum
- FAQ
- Reviews

This course is designed to help you accelerate your BIM modeling process by integrating Revit and Dynamo, focusing on ducting installations. MEP modeling, particularly ductwork, is often complex and time-consuming due to its dependency on architectural and structural elements. By utilizing Dynamo’s automation capabilities, you can drastically reduce manual work and make design changes faster and more efficiently.
In this course, you’ll learn how to model ducting systems from scratch and explore workflows that automate design coordination, autorouting, and modifications. The course will also cover using Dynamo to create reusable patterns and custom nodes, enabling you to quickly adapt to any design changes or project-specific requirements.
Throughout the course, we will guide you through the creation of smart workflows using Dynamo, helping you establish patterns for ducting that can be easily adjusted. You’ll learn how to export data, automate repetitive tasks, and optimize coordination processes to streamline your project workflow.
By the end of this course, you will:
-
Have a thorough understanding of ducting systems in Revit and how to apply them effectively.
-
Be able to use Dynamo to enhance and automate ductwork modeling, saving you time and effort.
-
Gain the skills to create dynamic workflows for MEP modeling, ensuring coordination and flexibility throughout the project lifecycle.






Social Network