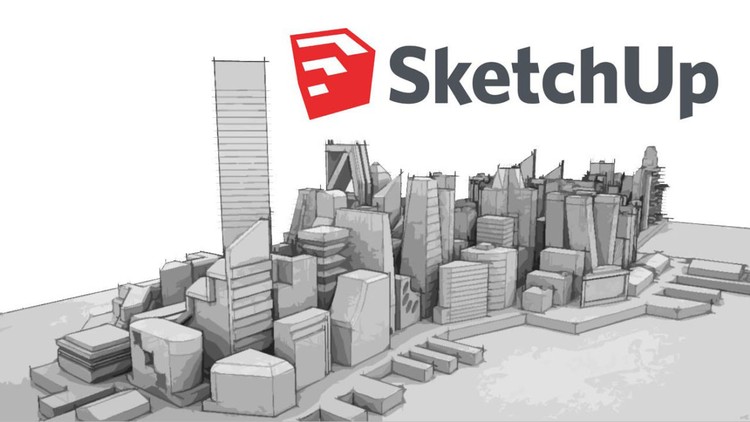A Complete SketchUp Guide from Beginner to Advanced
- Description
- Curriculum
- FAQ
- Reviews

SketchUp is a program used for a wide range of 3D modeling projects like architectural, interior design, landscape architecture, and video game design, to name a few of its uses.
This course on SketchUp is designed for beginner to advanced students in the 3D design fields.
In this tutorial you will learn to install and use SketchUp, the basic SketchUp Tools, create Complex geometry in SketchUp, SketchUp 3D warehouse and the Extension warehouse, SketchUp Materials/Group/Component, Interior Design of a house from scratch using SketchUp, Exterior Design of a house using SketchUp, add Geo location and export the SketchUp model in Google Earth 3D and Rendering your SketchUp model.
Creativity makes life more fun and more interesting.
Keep learning and Enjoy. Good luck!! Thank You.
-
1Introduction
Getting started with the SketchUp
-
2What is Sketchup? Use of Sketchup in Interior
-
3System Requirements to Download Sketchup
-
4Plans and Pricing to purchase Sketchup 2020
-
5Download Sketchup Pro 2020
-
6Install Sketchup Pro 2020
-
7Opening Sketchup and understanding the interface
-
8Configuring the Template and the Toolbar in Sketchup
-
9Overview of Sketchup Tools
-
10Select Tool
-
11Line Tool
-
12Rectangle Tool
-
13Circle Tool
-
14How to draw a Polygon
-
15Move a Object in SketchUp
-
16Rotate a Sketchup Model
-
17Push Pull Tool
-
18Offset tool
-
19Follow Me tool
-
20Tape Measure
-
21Show Dimension in SketchUp
-
22Orbit, Pan, Camera view options
-
23Assignment on Push Pull tool
-
24Assignment on Offset tool
-
25Draw a Pyramid using the SketchUp
-
26Draw a Sphere using the SketchUp
-
27How to draw a Cone in SketchUp
-
28Model a Cube in SketchUp
-
29Draw a Box in SketchUp
-
30Create a Triangular Prism in SketchUp
-
31How to draw a Polygonal Pyramid in SketchUp
-
32Draw a Torus using the SketchUp
-
33Assignment for drawing complex geometry in SketchUp
-
34Access SketchUp 3D warehouse
-
35Download Models from SketchUp 3D warehouse
-
36Import 3D geometry in SketchUp Project
-
37Manupulate downloaded 3D geometry in SketchUp Project
-
38Change color of the materials for downloaded 3D objects
-
39SketchUp Extension warehouse
-
40Install third party plugin/extension in SketchUp
-
49Draft floor plan
-
50Drawing the foundation of the house
-
51Draw the 2D floor plan in Sketchup
-
52Model 3D design of the house from 2D Floor plan
-
53Create Doors and windows in the house
-
54Paint the wall of the house
-
55Design and add elements to the Bedroom
-
56Design and add elements to the Living room
-
57Design Kitchen area
-
58Design the dinning area
-
59Design and add elements to the Bathroom
-
60Estimate how much material you need for your project
-
61Create crown moulding for your interior
-
62View your project and walkthrough
-
63How to draw staircase






Social Network