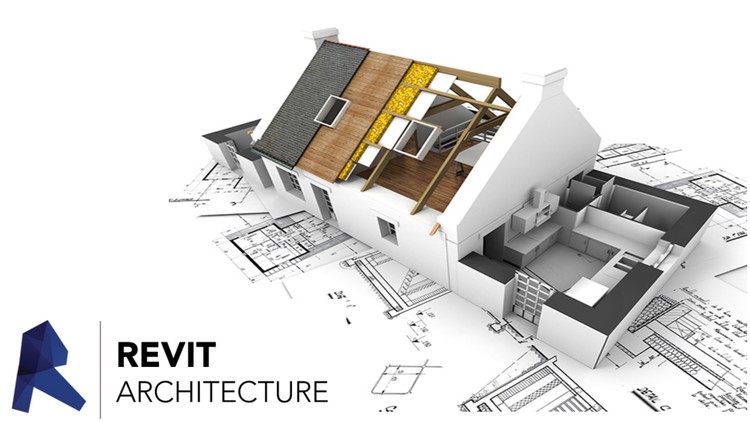Al final del curso de Revit Architecture el alumno será capaz de crear un diseño arquitectonico con el software Autodesk Revit Architecture Este curso va dirigido a personas que quieran introducirse en el diseño BIM (Building Information Modeling). No se requiere ningún conocimiento previo de este software, aunque es aconsejable tener experiencia en la utilización de herramientas CAD.
HOJAS DE METRADOS
-
1Instalación de Revit
REVIT ARCHITECTURE 2020
Hola, mi nombre es David Enrique Bartra, les doy la bienvenida a mi Curso en linea de Revit Architecture 2020. El objetivo es el mismo que el de un curso presencial, y se pretende conseguir que aprendan a trabajar con Revit en la especialidad de arquitectura.
Solo tiene que seguir todos los pasos que se mostrara a continuación en cada clase y prenderás Revit como muchas de las personas que lograron aprender el curso.
Para consultas por favor escribir al Whatsapp o telegram (+51) 951913566
-
2Recomendación antes de iniciar
-
3Conociendo el programa
-
4Configuración de Unidades
-
5Rejillas y niveles
-
6Rejillas avanzadas
-
7Columnas
-
8Configuración de Vigas
-
9Configuración de pisos
-
10Borde de losas o pisos
-
11Configuración de Muros
-
12Muros
-
13Losas
-
14Puertas
-
15Ventanas
-
16Escalera
-
17Rampa
-
18Copias de Nivel 1
-
19Copias de Nivel 2
-
20Muro Cortina
-
21Zonificacion
-
22Configuración de Barandas
-
23Configuración de Pisos
-
24Accesorios de ambientes
-
25Cortes y elevaciones
-
26Configuración de cobertura
-
27Configuración de cielo raso
-
28Iluminación de ambientes
-
29Pintura
-
30Etiquetas
-
31Acotaciónes
-
32Topografía
-
33Textos en 3D
-
34Perforaciones o huecos en muros, losas y cubiertas
-
35Vistas en 3D
-
36Configuración Solar
-
37Utilización de cámaras
-
38Recorridos
-
39Nivelación de terreno
-
40Decoración externo
-
41Renderizados
-
42Detalle de Puertas
-
43Detalle de ventanas
ELABORACIÓN DE LAMINAS
Respuestas a consultas
-
54Elaboración de plantilla para Laminas
-
55Configuración de plantillas de vista
-
56Planos de Planta
-
57Planos de corte y elevaciones
-
58Plano de zonificacion
-
59Planos de Vista 3D
-
60Planos de render
-
61Símbolo en laminas
-
62Impresión de Laminas
-
63Exportar Laminas a Autocad
-
64Creación de plantilla



Social Network